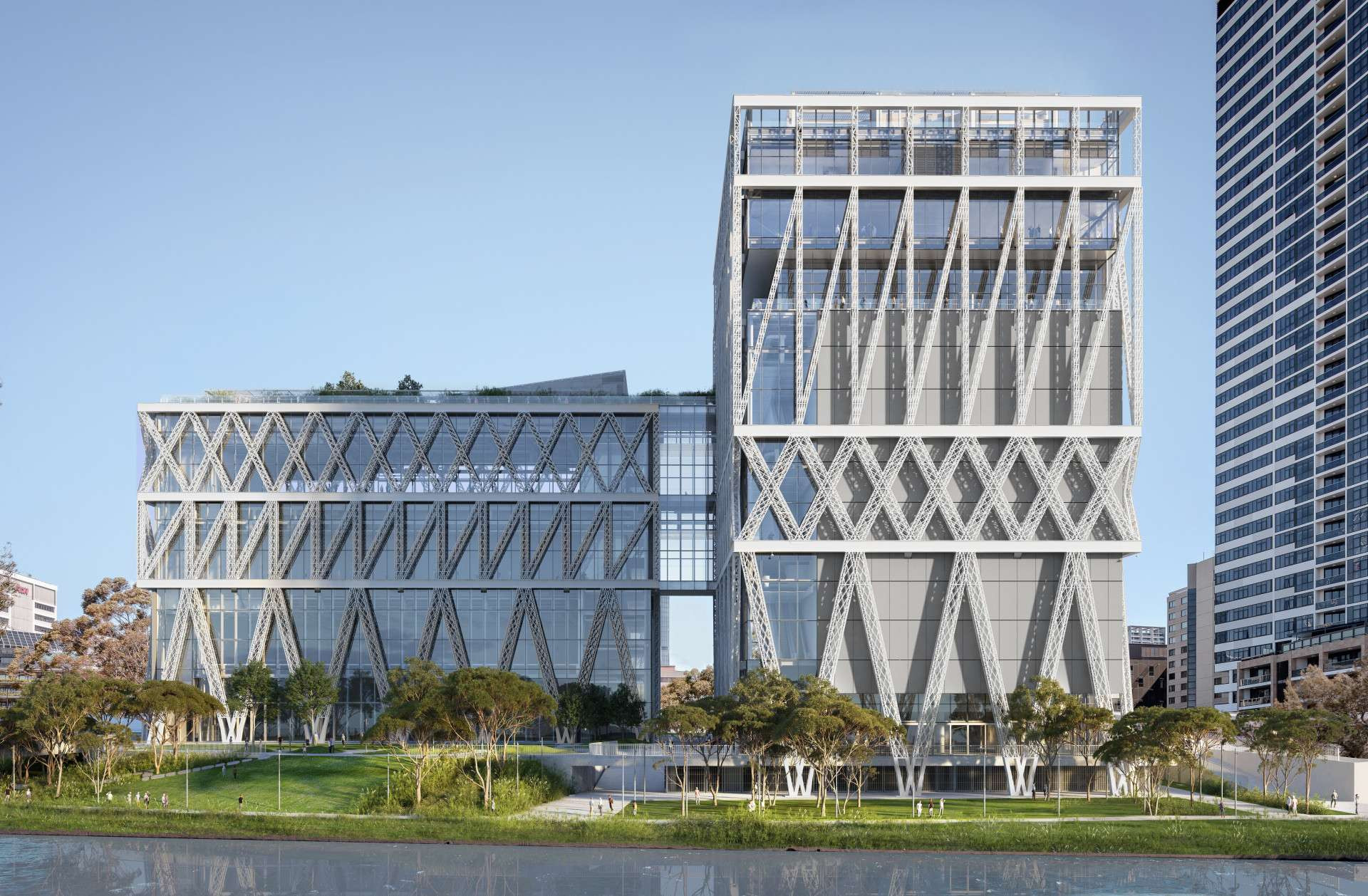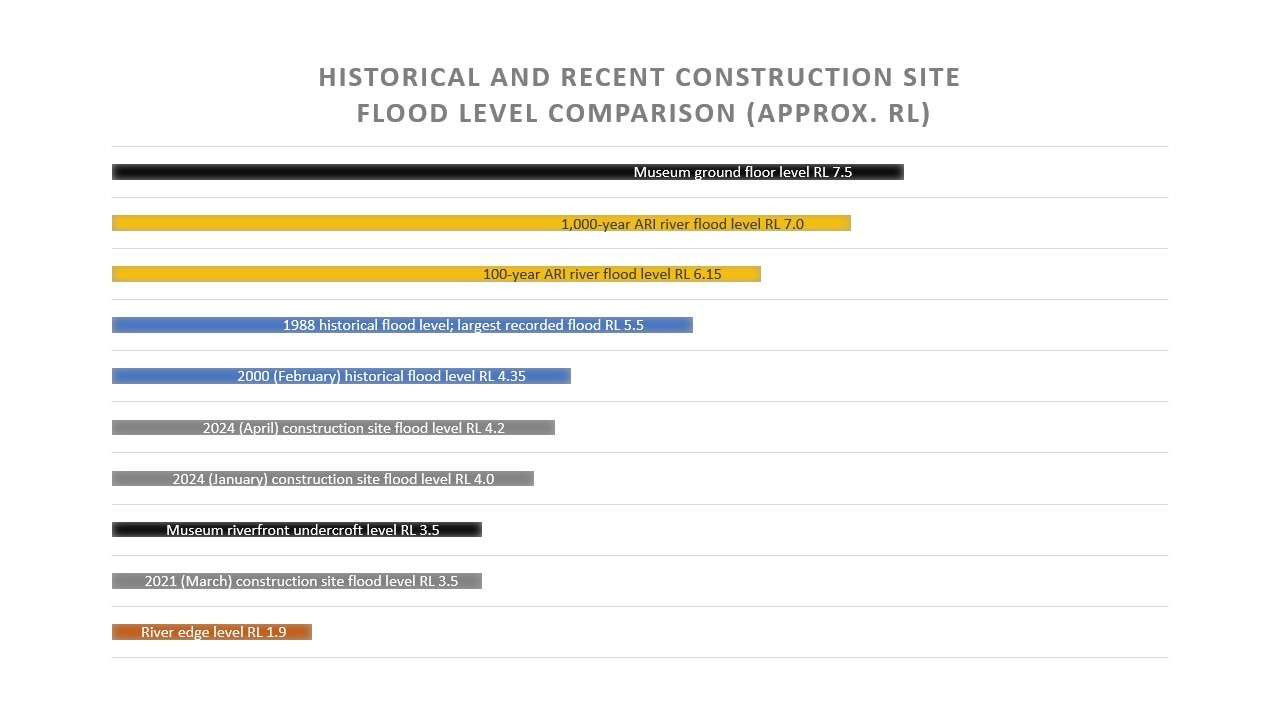Flood management
Powerhouse Parramatta is located on the Parramatta River and has been designed to withstand large and rare flood events.
It will be a safe building for visitors, museum exhibitions and the Powerhouse Collection.

Flood modelling
The Powerhouse Parramatta design responds to the NSW Floodplain Development Manual and relevant City of Parramatta Council requirements.
Flood modelling has confirmed that even in a ‘1 in 1000’ year (0.1% chance in any one year) Parramatta River flood, the museum ground floor level at RL7.5 would remain half a metre above flood waters.
Recent flooding events
Since the start of construction, the project has been exposed to large storm events, including flooding. The building’s design in response to flooding has performed as expected, and not raised any concerns.
The below graph includes recent recorded flooding events, historical data of flood levels at the museum site courtesy of international engineering and flooding specialists Arup, and where they sit relative to the museum's undercroft and ground floor levels.

The undercroft
Powerhouse Parramatta sits on the foreshore of Parramatta River and is located within the upper catchment.
The design of the museum includes an undercroft space, a cavernous area measuring approximately 4,340 sqm. It lies underneath the museum's ground floor and is designed to allow the passage of water. The undercroft will be partially concealed with a sloped lawn, creating a seamless transition between the outdoor terrace and riverfront.
During recent flooding events, flood levels entered into the undercroft space at RL3.5, and then flowed back out, thus successfully mitigating the impacts to the site as intended.
Safety during construction
Safety is our number one priority.
During extreme wet weather, work on site will temporarily pause to protect the safety of workers and resume when it is safe to do so. Machinery will also move to higher levels on the site.
Safety during operation
A flood management strategy will be developed and implemented when Powerhouse Parramatta is open and operating.
The majority of exhibition spaces and emergency power supplies will be above any possible flood levels.