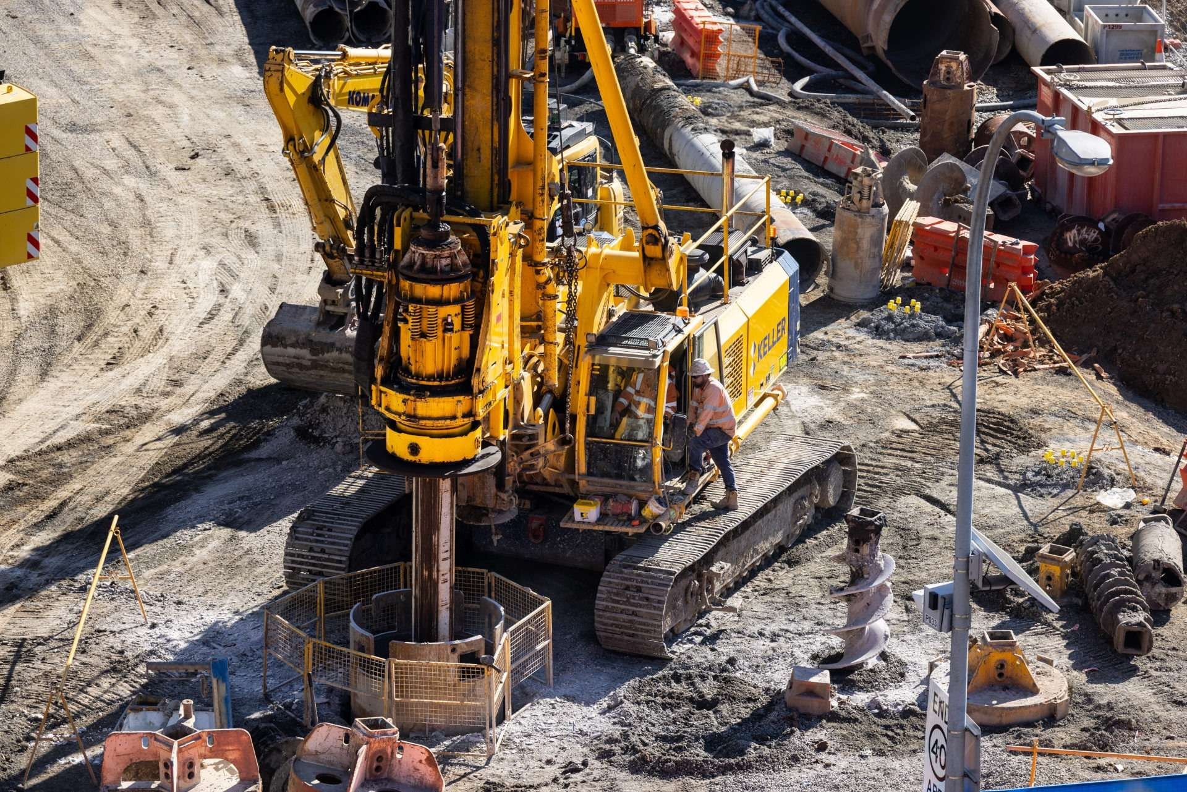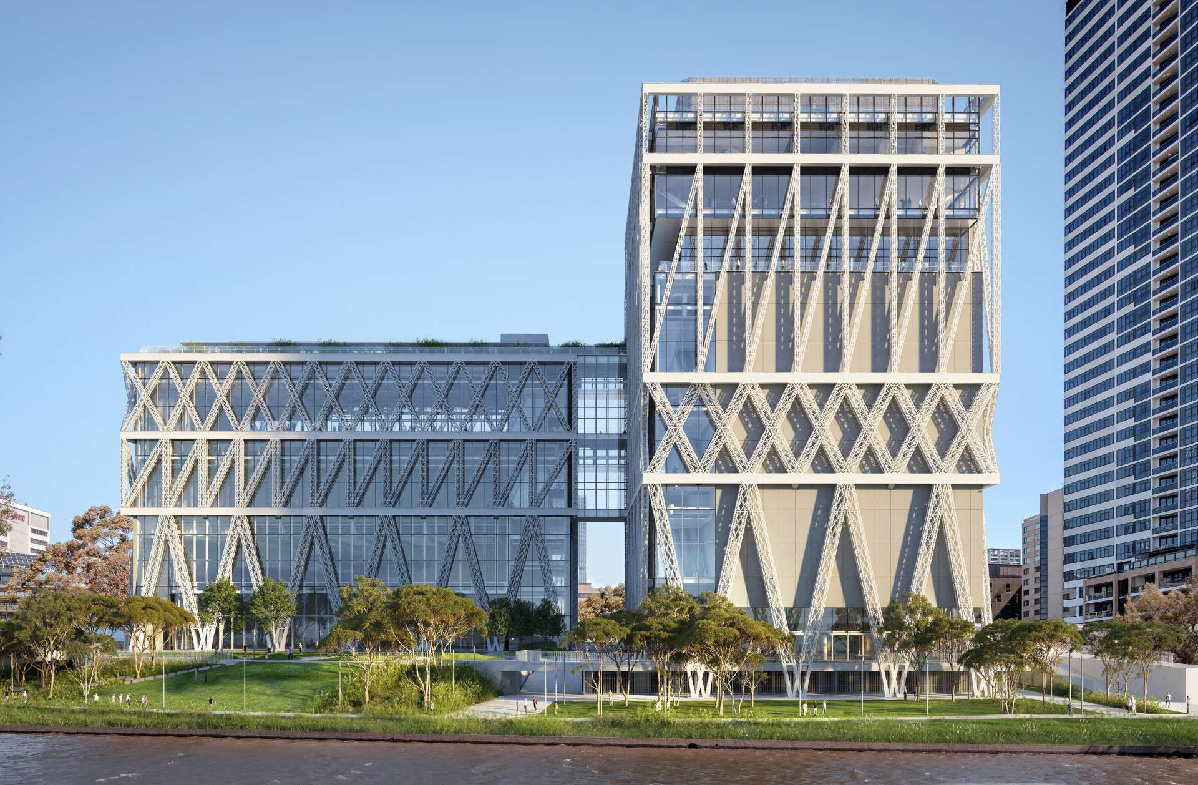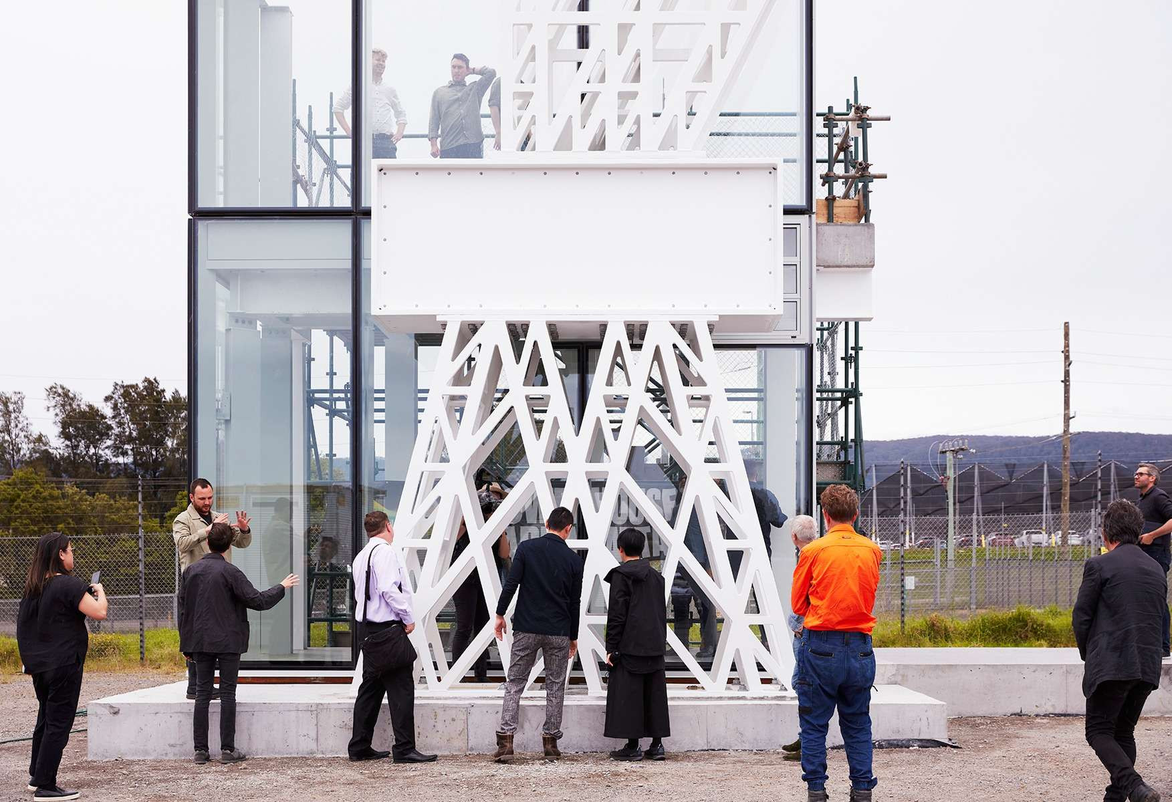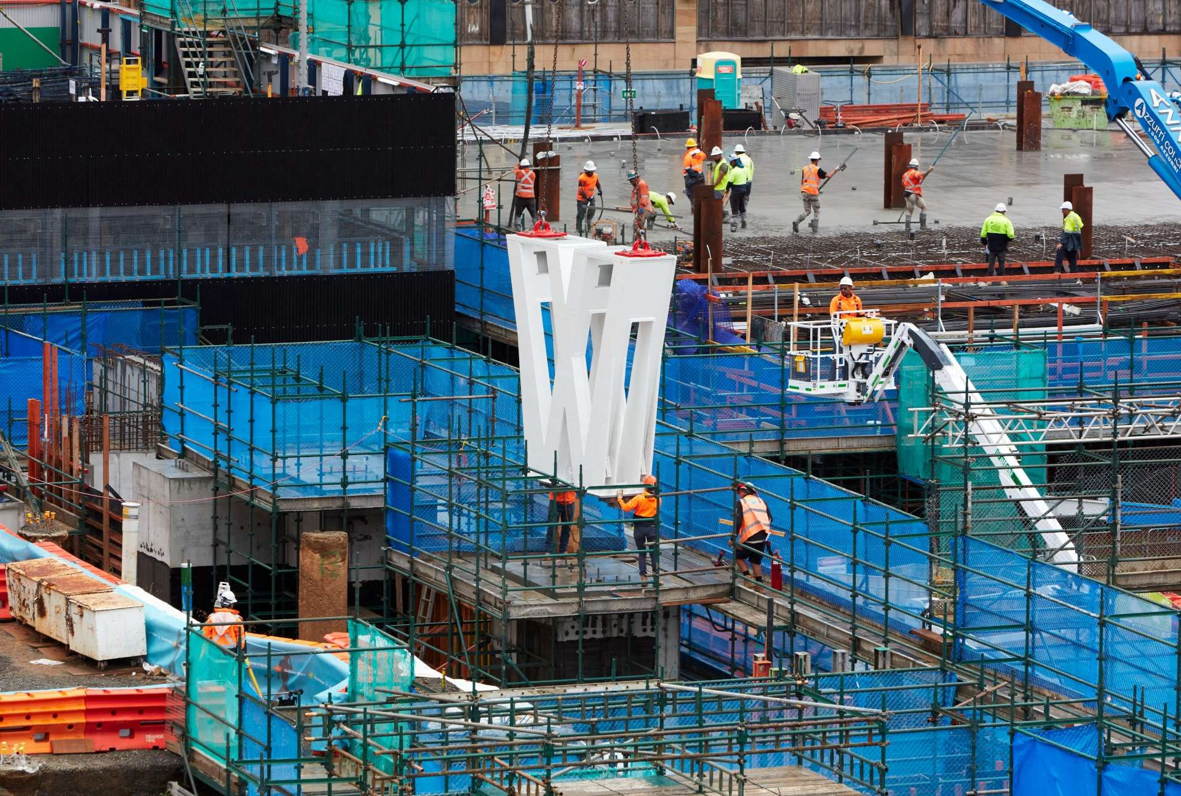Excavation, earthworks and piling
Approximately 35,000 tonnes of soil was removed during the excavation and earthworks to prepare the Powerhouse Parramatta site for the construction of foundations and the building structure.
230 piles were drilled and installed to support the foundations for the buildings. These piles are made of reinforced concrete columns and provide vertical and horizontal support to a structure.
The process involves:
drilling holes into the ground using a large drill
using a crane to install a steel cage that reinforces the final pile
pouring concrete into each hole
installing a concrete capping beam across the finished pile to link and hold it together.


Concrete and facade
The facades of Powerhouse Paramatta balance form and function.
The outer façades use 3 types of steel lattices to create an exoskeleton. .
Behind the steel lattice structure, the façade exists in two forms:
clear glass to maximise natural light or
solid opaque walls to enclose light-sensitive presentation spaces.
The museum's glazed windows will ensure presentation spaces are separated from the light.
The northern elevations of the eastern and western buildings feature glazed elements which provide ample access to natural sunlight in pedestrian areas.
Powerhouse Parramatta's two wings are joined by a glazed two-storey bridge, anchoring the building to the city grid.
The panels are also designed to be self-cleaning, with a hydrophobic coating to help repel dirt and pollutants.
Structural steel and the exoskeleton
Powerhouse Parramatta will require 12,000 tonnes of steel for construction - triple the amount of steel used to build the Allianz Stadium. A large portion of the steel is for the exoskeleton.
What is an exoskeleton?
An exoskeleton is a structural design system that uses an external framework to support the building. This allows the interior to be column and beam-free, creating large volume spaces.
The exoskeleton is a unique architectural feature that:
provides structural integrity
gives the museum a distinctive, clearly articulated appearance that blends into the natural environment
allows more natural light to penetrate the building.
Powerhouse Parramatta’s unique exoskeleton
The exoskeleton uses 3 types of steel lattice and is made up of 1,237 individual pieces of steel that range from 4m in height to over 20m.
During construction, sections are assembled on the ground on site, before being lifted into place by the tower cranes.

How will it be built?
There are 3 tower cranes on site, including the world’s largest capacity tower crane, which can lift up to 330 tonnes.
This means heavy, modularised sections of the exoskeleton can be installed in a single lift.
In an Australian-first, all three cranes are powered by 100% renewable, diesel marking a critical transition towards fossil-fuel-free construction.
Learn more about how renewable diesel is helping in this mission.
