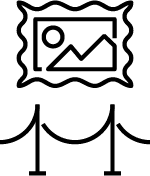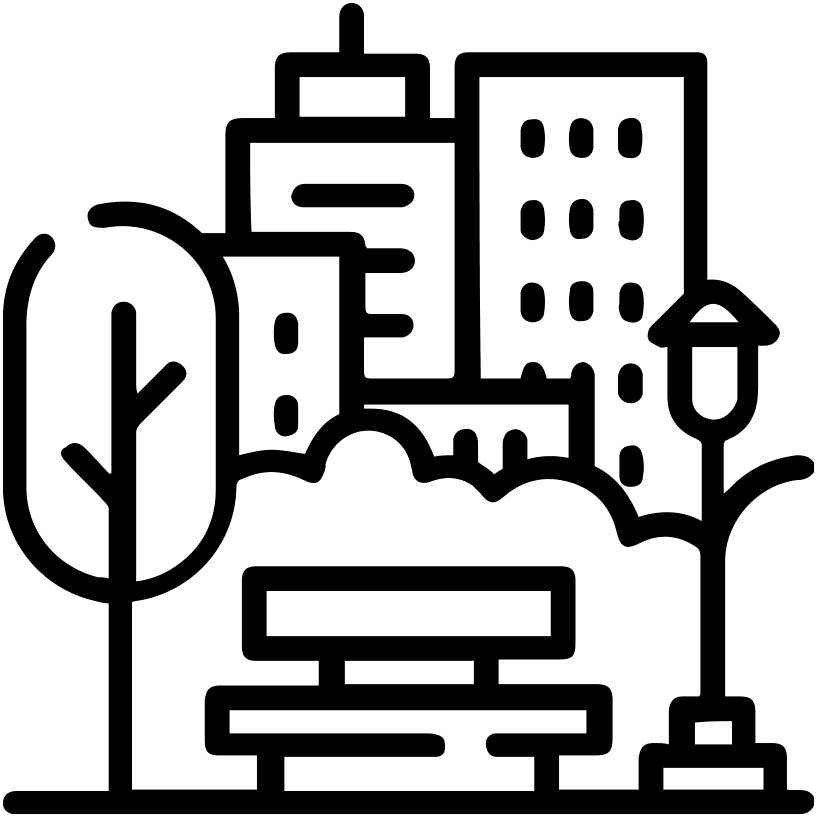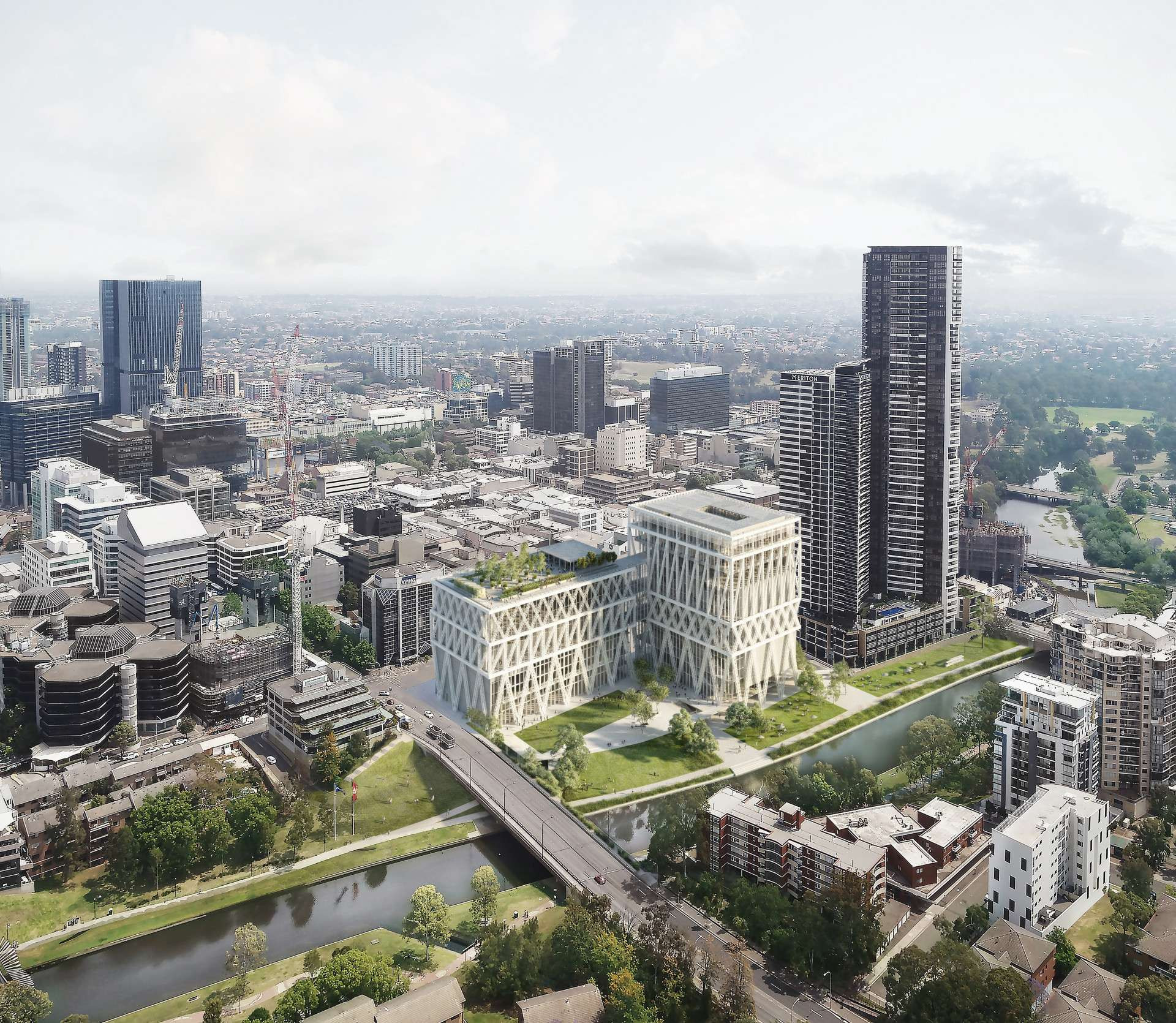About the project
Powerhouse Parramatta is one of the world’s most significant new museum projects. Community, industry and collection will intersect to create a dynamic culturally engaged program that will redefine museums.
Located on Dharug land, within one of Australia’s fastest growing and most diverse communities, it will be the largest museum in NSW and the leading museum of applied arts and sciences in the Southern Hemisphere.
Powerhouse Parramatta will:

Deliver over 18,000 sqm of exhibition and public space, providing increased access to the museum's extraordinary collection and education programs.

Be the first major cultural institution to be built in Western Sydney. Communities across the Greater Sydney region will have increased access to exhibitions, educational and community programs.

Be a high-quality built form and landscape design that achieves design excellence. The project will deliver a new museum connected to the Parramatta River foreshore, delivering public domain and open spaces for the whole community.

Powerhouse Parramatta fly-through, courtesy of Powerhouse
The architectural design team Moreau Kusunoki (lead designer) and Genton (local architect) (MKG) were selected in late 2019 following an international design competition.
MKG’s design intent is the creation of a building with many functions and limitless potential. The built form is designed to tread lightly on the site, creating a porous civic place.
Powerhouse Parramatta exoskeleton, courtesy of Powerhouse
Project design
Powerhouse Parramatta is the largest investment in cultural infrastructure by the NSW Government since the Sydney Opera House, and the first major NSW cultural institution to be established in Western Sydney.
Delivering dynamic, changing exhibitions as well as learning and community programs, Powerhouse Parramatta will feature objects from the Powerhouse Collection across the applied arts and sciences.
The new museum features will include:
Seven large-scale exhibition spaces of international museum standard for the display of the Powerhouse Collection, local and international exhibitions
30 residences to embed collaborators in Powerhouse programs across science, research, creative industries, health and technology
A rooftop terrace comprising an all-weather structure and rooftop garden that connects visitors to a variety of plants including Indigenous, productive, seasonal and local species. The productive gardens will support education and learning for visitors.
